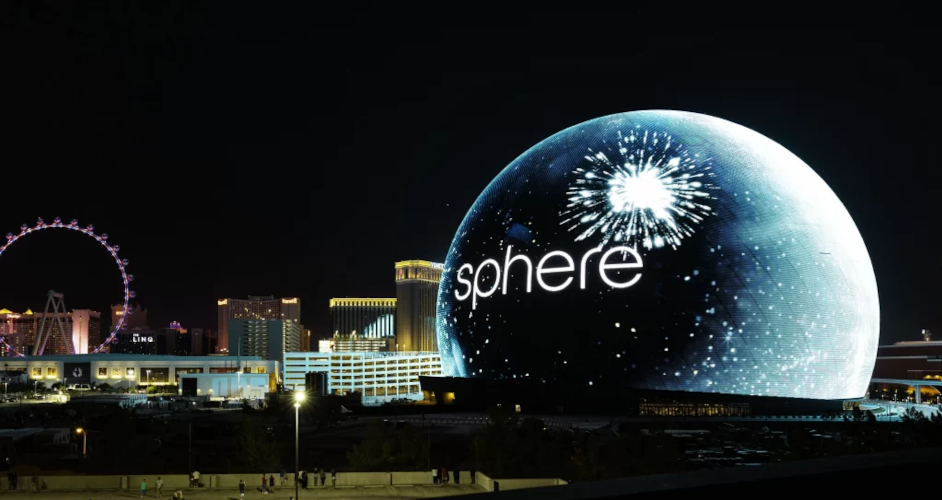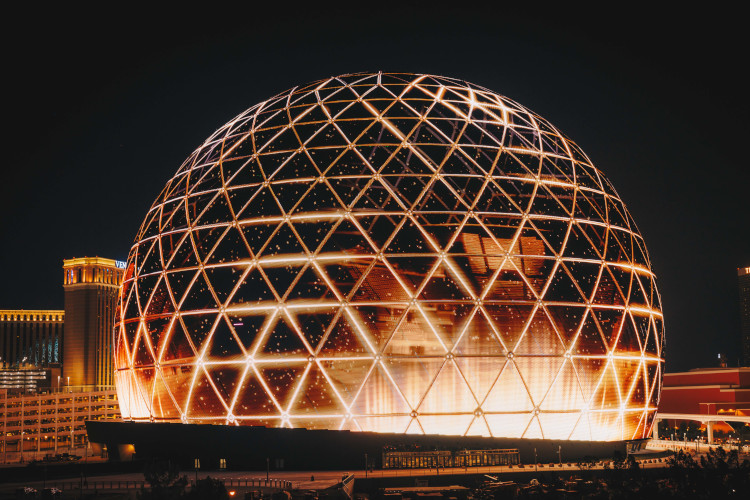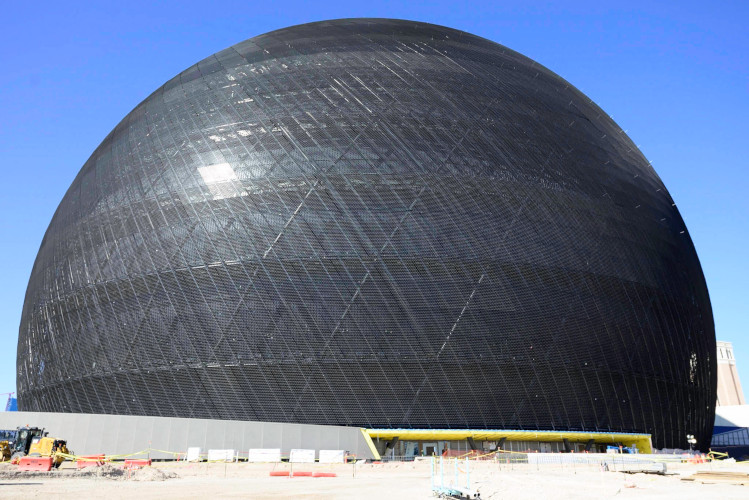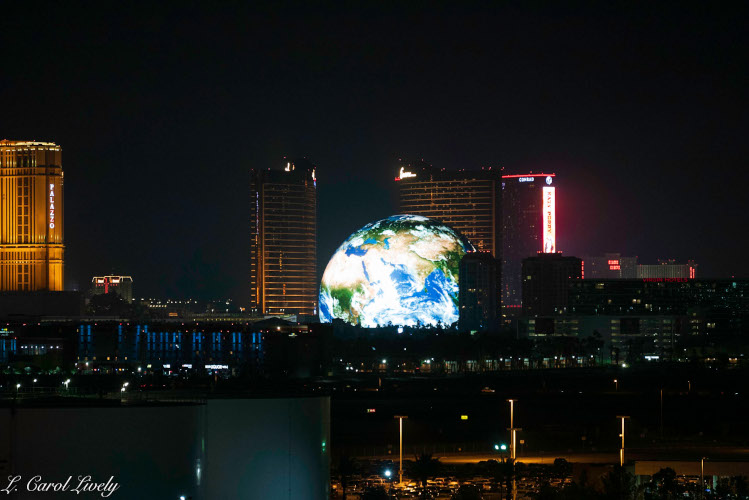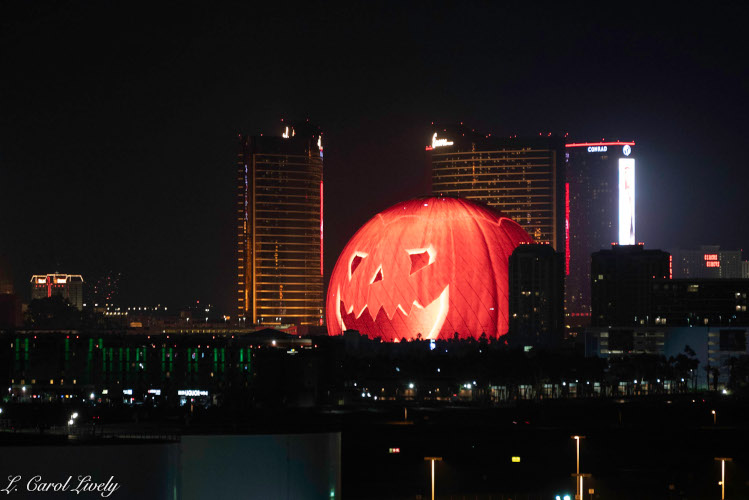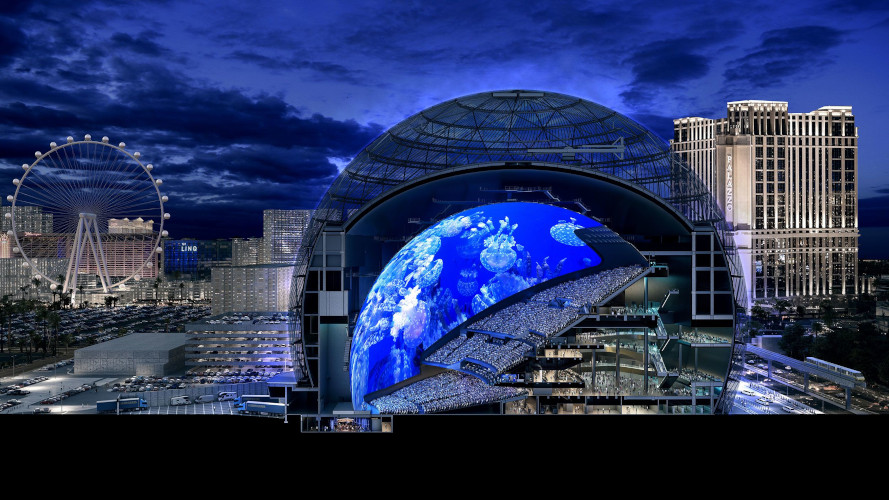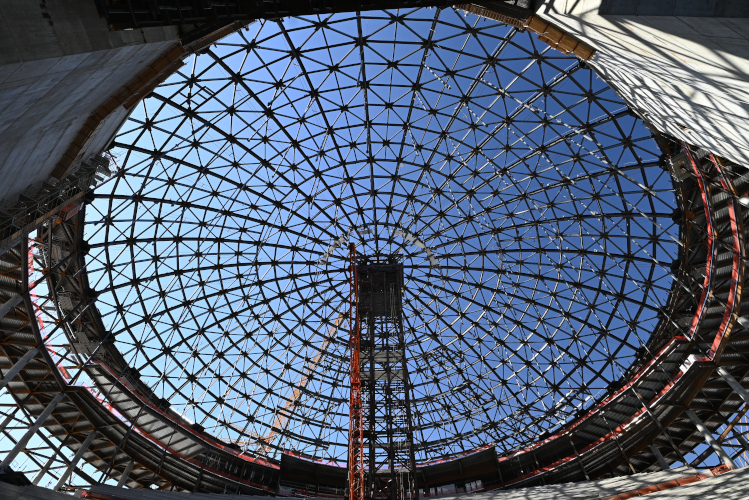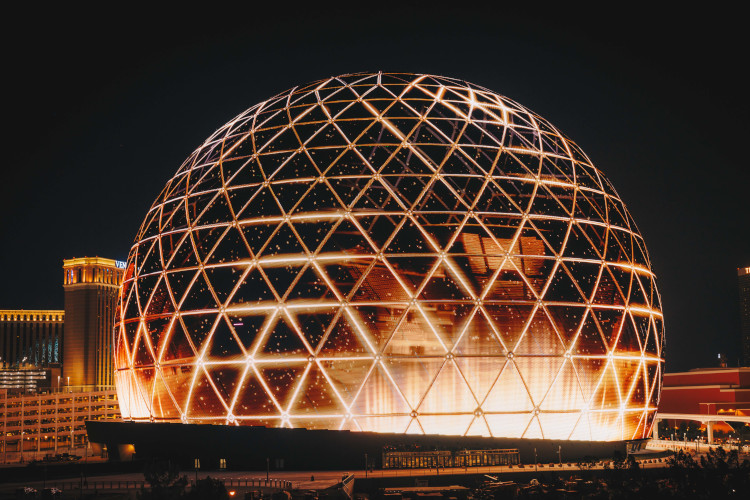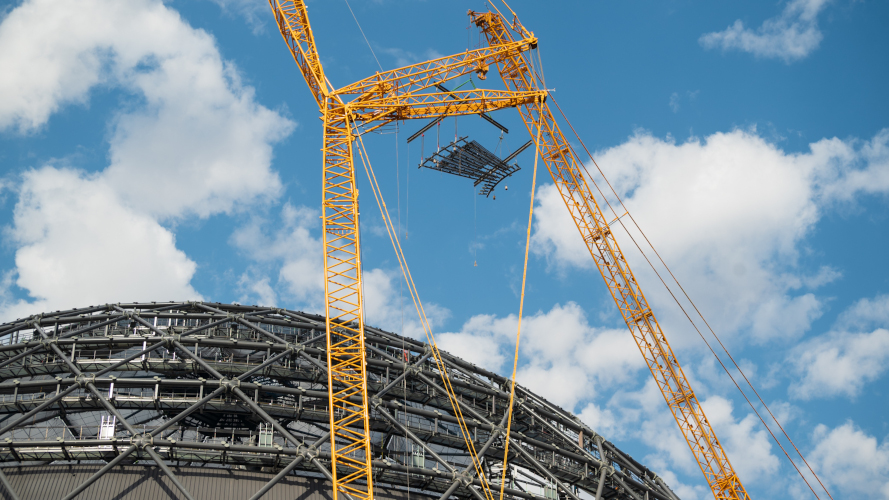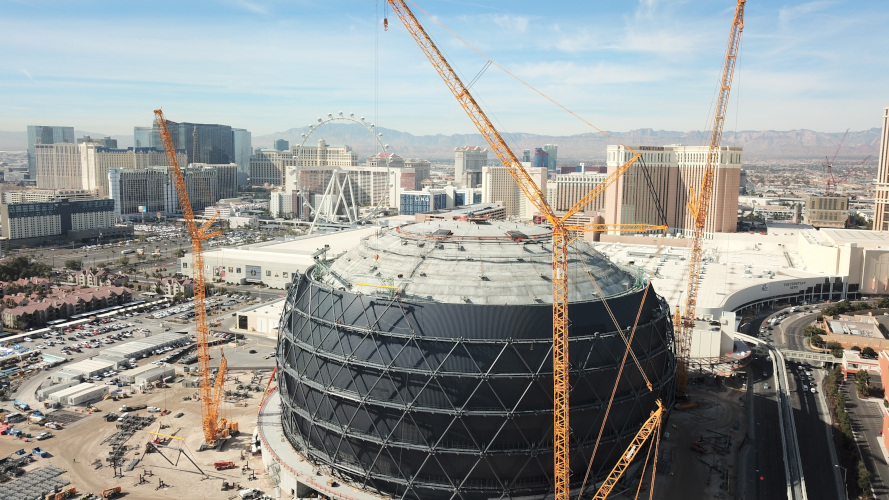PROJECTS >> Performance Spaces
Sphere
PROJECT HIGHLIGHTS
- Location: Las Vegas, NV
- Architect: Populous
- Area: 770,000 sq. ft.
- Owner: Sphere Entertainment Co.
- Completion Date: 2023
AWARDS
- 2024 AEI Professional Project Awards–Most Innovative Project (greater than $100 million)
- 2024 AEI Professional Project Awards–Award of Merit–Structural Systems Design
- 2024 CRSI Honors
- 2024 SEAoNY Structural Engineering Excellence Award–Large-Scale New Buildings
- 2023 The Hollywood Professional Association Judges Award for Creativity and Innovation
Other Awards
An Immersive Entertainment and Engineering Spectacle
Sphere, the next-generation entertainment venue located just east of the Strip in Las Vegas, Nevada, is a 516-ft-diameter semi-spherical building rising 366 ft above ground that encloses a bowl-shaped theater for 17,600 guests, seated beneath a domed roof and suspended media plane, where guests experience awe-inspiring immersive theater created from separate layered structural systems. It is the largest spherical structure in the world.
Exosphere
Exosphere, the venue’s outer latticed grid shell, is composed of steel pipe sections and cast steel connecting nodes. Covered with 580,000 sq ft of programmable LED lighting—roughly the equivalent of ten football fields—the Exosphere presents stunning visual displays. Severud Associates employed parametric design and optimization to determine the lightest tessellation possible. Cast steel nodes offered additional significant advantages.
A Mix of Concrete and Steel
The building is framed with concrete slabs, beams, and columns below the fifth level and structural steel above. The seating is supported by raker beams, which carry precast concrete stadia. Four concrete shear wall cores combine with concrete walls that wrap around the stage to provide lateral support for the entire venue. Concourses, which encircle the seating to provide access, collect lateral loads and deliver them to the cores and stage walls.
Optimized Dome
Topping off the theater is a 400 ft diameter steel-framed dome, designed to optimize its depth and number of radial arches and compression rings. The dome was prefabricated in sections to facilitate its construction and reduce the need for temporary support. A thick concrete slab—placed by spraying where steeply sloped—provides permanent stability and acoustic damping. The flat roof of the concourses acts as a tension ring to resist the dome’s thrust
Tightly Controlled Tolerances
Sophisticated detailing and carefully controlled tolerances allowed the dome to be installed to within one inch of ideal geometry. The 160,000 sq. ft media plane required even smaller tolerances. A multi-level grillage system with intermediate jacking allowed erection of the media plane to within an eighth inch of theoretical. The screen’s combination of precise shape and 16K resolution results in visual presentations that cannot be discerned from reality.
Intricate and Interconnected Structural Systems
Although Sphere is composed of distinct structural systems, they are all interconnected to form a cohesive, balanced, efficient, and elegant superstructure. Sophisticated analyses, which included second-order, non-linear buckling assessments of the Exosphere and dome, accounted for all gravity, lateral, and thermal loads. Structural systems were chosen to take advantage of contractor availability and expedite the construction schedule.
In December 2023, Steve Reichwein, P.E., S.E. Principal at Severud, had a discussion with Informed Infrastructure about The Engineer’s Perspective for Sphere. Listen to the podcast here. And read about how Parametric Analysis was used heavily in Sphere’s engineering design.
Conclusion
Sphere showcases Severud Associates’ ability to deliver groundbreaking structural engineering solutions for the most ambitious and innovative projects. Constructed under continuous and careful supervision over the course of five years, Sphere was envisioned to create a fully immersive experience and elevate the entertainment venue to the next level. Thanks to the collaboration and creative thinking, Sphere advances the state of the art of structural engineering as well.
